Interview with Coleman Coker
by Allen Frame
Coleman Coker lives in Memphis where his architectural design firm, buildingstudio, has recently completed several breathtaking projects, as astute about the use of their sites as they are original and provocative in design. Coker began to receive international attention during his partnership with Mississippi architect Samuel Mockbee, and together they designed several widely published residential projects, including the Barton and Cook Residences in Mississippi, and the Patterson Residence in Shiloh Falls on the Tennessee River. They also explored creative and economic solutions for low-income housing in projects that were described in Mockbee/Coker: Thought and Process , published by Princeton Architectural Press in '95. Coker received the American Academy in Rome '95-'96 Rome Prize for Design Arts and a Loeb Fellowship in Advanced Environmental Studies at Harvard University Graduate School of Design. He was the director of the Memphis Center for Architecture, a graduate design program created in collaboration with three Southern universities. He is also known for his sculpture and installation work, which was featured in the exhibition Fabrications: Full Scale at the Wexner Center for the Visual Arts in a multi-venue project that included New York's MOMA, and the San Francisco Museum of Contemporary Art. More recently he has done collaborative installations with the designers at buildingstudio. His website is www.buildingstudio.net
AF: Early in your partnership with Sam Mockbee I remember you designed plans for a low-income housing project in Memphis. Who commissioned it?
CC: The Memphis Housing Authority, in '89-90. We did the study but the projects never got built. We had designed prototypical low-cost infill housing for seven inner-city neighborhoods. These were meant to be well-designed homes, for a building type that seldom gets much architectural attention. Before those, we'd also done design work on low-cost rural housing, a project called "Breaking the Cycle of Poverty". Working with Catholic charities, we found three needy families in Mississippi to design homes for. We wanted to address their specific needs. They won a Progressive Architecture design award in 1987. For those, we were competing for construction funds with other organizations in the area. A reading program in Mississippi won out so we never had the money to get the three homes built. The Memphis work was a spin-off of that.
AF: I was thinking how the Bridges work comes full circle--of socially conscious architecture for an urban context. Only this time around, instead of a public agency commissioning you, it's a private foundation.
CC: Bridges is based in Memphis and it's a local organization that gets little public funding, run mostly by privately raised money. It's an extraordinary thing for the city. They have several programs. One is an arts program for inner-city kids to get them off the streets after school. They also have reading programs for grade-school children. Another is classroom teaching for adults who didn't get their high school diplomas. Through Bridges they learn job skills, computer training, hospital skills, that sort of thing. They're also given help in getting their high school diplomas if they choose. The main program, though, is called Bridge Builders. It brings together high school students from predominantly white schools, what in Memphis are generally private schools and inner-city public schools, which are mostly African-American. Together, they do community-building projects. They tackle a number of social issues, focusing on race relations. They also have physical activities as exemplified in the climbing wall and high ropes course we incorporated into the project. This has given those high-schoolers, who otherwise would not have it, the opportunity to cross paths with each other. That's important in what is still, to some extent, a segregated city. Bridges had been housed in scattered buildings around the city. When they decided to build a new headquarters, they made a commitment to come downtown. They liked the particular area where the building was eventually located because it was on the edge of a neglected inner-city neighborhood and the downtown area. Deciding to take that site signified that they were committed to those in the most need.
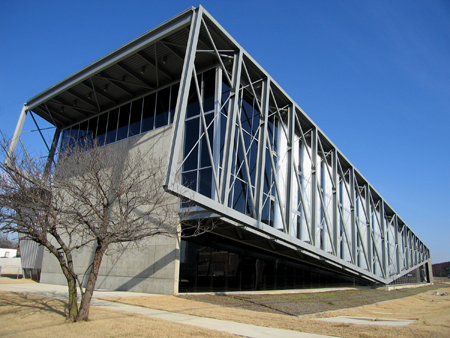
Bridges Center, Memphis
AF: Memphis used to be barren of exciting architectural projects, and now you've done several there in the last few years. How has the architectural atmosphere of Memphis changed?
CC: It has changed. After Mockbee was diagnosed with leukemia, he committed his energies exclusively to the Rural Studio in Alabama. So, Mockbee/Coker Architects' office became buildingstudio. At the time there were just three of us, Jonathan Tate, Vincent Bandy and myself. As buildingstudio, we didn't do a project in Memphis for four years. During that time our office grew and the work was out of town. In the past few years, though, that's changed. We've done the Patterson ob/gyn clinic, the Bridges Center and more recently a number of infill housing projects in the heart of downtown. In Memphis now, there's a sense of renewal that I've never felt before. It has a positive sense about itself now, a big change, particularly after Dr. King was assassinated, when people felt negative about the city and about themselves. Then it had been described in the national media as a sleepy backwater river town. All that's changed. It doesn't feel so much like an Old South city anymore. When I grew up in Memphis there was that lingering Jim Crow feel and Civil War nostalgia was still with us. You just don't encounter that anymore. There's also an influx of new people moving to the sunbelt, people from outside this region. There's a growing clientele here now that has a different take on what architecture could be. Jim Boyd, president of Bridges, came here from Oregon. That building would never have been the way it was had it not been for him.
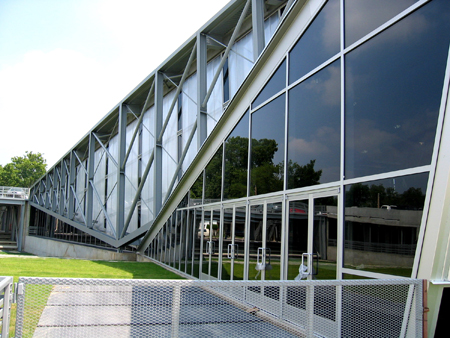
Bridges Center, Memphis
AF: Don't you see this period of the last decade as having been a rejuvenated period in architecture, in general?
CC: Oh, yes, definitely so. On the one hand, you see poorly designed work and shoddy construction. But in the last decade particularly, there's been more good architecture built in this country than there has been at any other time. A little bit of that's slowly trickling into Memphis.
AF: Something that I immediately felt walking around the Bridges building was how exciting for teenagers to have that site and that building, as a place to get together and create projects and learn, because I've taught youths that age, and the classrooms have not necessarily been inspiring, and what I got immediately was the sense of an inviting stage you created for them. The social concept is about building bridges, but what I also felt was that you created dramatic platforms that invite creative production and activity. I'm thinking of the large activity room with the rock climbing wall and the stairs that dramatically lead up to a mezzanine, the scale and the openness, an empty stage, a blank slate. Obviously, the amphitheater outside between two parts of the building does that, too.
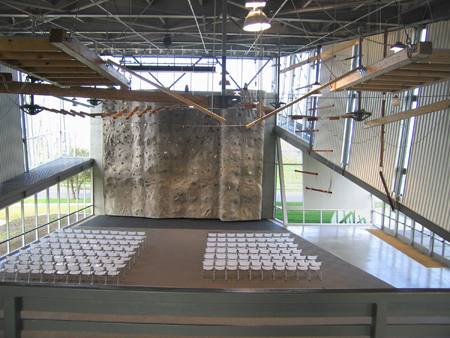
Bridges Center, Memphis
CC: When we were selected, there were a number of things the building committee asked us to achieve. First, they wanted a building that would be a good neighbor to the community around them. They had a huge building, 55,000 square feet that had to fit into a relatively residential neighborhood. That was a challenge. They also wanted a building that was "kid-friendly," meaning, for teenagers. As we began to design it, we asked ourselves, what would a building like that be? The initial take would be what an adult might think kids would like--bright colors, kinetic spaces, all that. On reflection that was superficial and short-lived. Knowing that part of Bridges program is to educate, we committed to making a building that was a teaching tool. Once we had that direction, things began to fall in place. We began by expressing the tectonic quality of the building where possible, so one could see how the building was constructed. As example, the large trusses communicate how that part of the building is held up. And by the way, Guy Nordenson, from New York, was the structural engineer on Bridges. It would never have been the building it is if it hadn't been for Guy and his office. He's a superb designer and a remarkable collaborator.
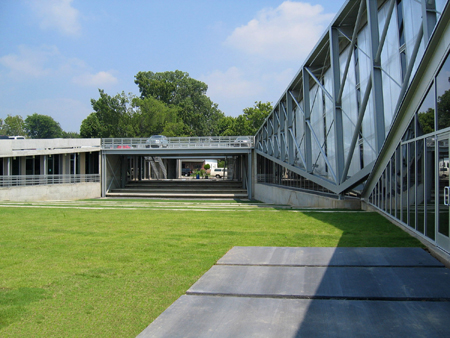
Bridges Center, Memphis
AF: You feel this exciting energy from it right away.
CC: Thanks. I think much of that is due to the way we thought of the project as a teaching tool. Other things that showed the building's tectonic qualities were translucent walls that you can see through to spy the structure. We also exposed the mechanical systems, the ducting and piping to show how the building works. There are a lot of active and passive environmentally friendly features that we highlight, too. We designed the building so all the stormwater goes back to the earth rather than the city system. We used native plants throughout to help reestablish the regional biome. The mechanical and electrical systems are very efficient, and we designed a heavily-insulated building envelope to help lower energy bills. On the south we have wide overhangs to reduce solar gain. The local utility company donated a large solar water heater system from which the building gets its hot water. The Tennessee Valley Authority used the building as a demonstration site for their alternative energy program. On the roof they installed a 2,500 square foot photovoltaic array (solar panels) that collects the sun's energy and converts it to electricity. Those panels were made by Sharp Electronic here in Memphis, by the way. We used recycled materials where possible and low-to-no VOC materials on the interior. As part of the Bridge's educational program, the staff orients visitors to the building by describing how it impacts the environment. We hope that these aspects of the design causes those visitors to stop and think about buildings in a way they never thought about of them before, to recognize how they impact their environment.
AF: What kind of reaction has there been in Memphis beyond the Bridges Foundation and the users of the building?
CC: It's been finished just under a year. In the past few weeks we've had it professionally photographed so we haven't had it published for the architectural community. We hear positive things from people in the city.
AF: It's such a contrast in its useful purpose to the nearby Pyramid (a 35-story sports arena that was built in downtown Memphis over ten years ago but which has never been used) which is completely useless.
CC: That's interesting. I hadn't thought of that. I like that comparison. And it's built almost in the shadow of the Pyramid.
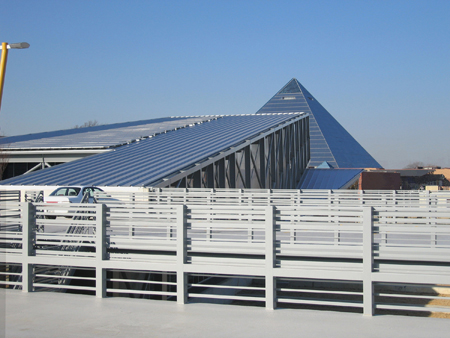
Bridges Center, Memphis
AF: I love the playful aspect of parking on the roof. I know it's practical, too, but in terms of engaging with younger people, I think the fun of driving a car up on the roof works well.
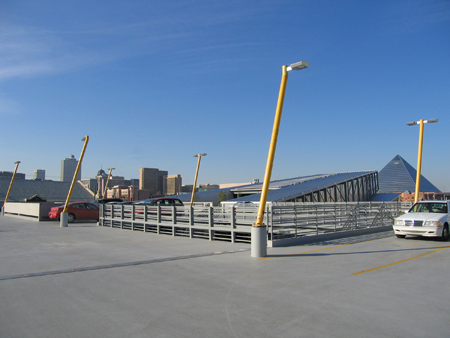
Bridges Center, Memphis
CC: It's unexpected and I hope it's another thing that would get the attention of visitors, challenging them a bit about architecture. Rooftop parking grew out of issues with the owner's program for 150 parking spaces and a building of 55,000 square feet. To have achieved that conventionally, over half the property would have needed to be asphalt strip parking, with a four-story, big box building. Since the owner challenged us to be a good neighbor to the surrounding residents, we needed to make a building that fit the scale of those modest shotgun homes. After several schemes, we hit on rooftop parking. Doing that kept the majority of the building's height at 16 feet. This made a fitting scale with homes across the street. Where the building had to get taller for the 35-foot climbing wall, we located that towards the city and the Pyramid. Parking on the roof also gave us that extra green space in the center of the project. Interestingly enough, the amphitheater wasn't in the original program. When we pushed the building to the sidewalk's edge and parked on the roof, that allowed for the extra green area. Jim Boyd, the president, said that this would make a great outdoor space as well. "How can you develop that?" By sloping the space down 6 feet in trays, we made an informal sitting area that, when not in use, was a simple lawn centered in the complex. One other thing to point out, if you think of the building in a traditional way, it's configured like a southern dog trot. It's got two wings, while the breezeway and amphitheater act as the central hall.
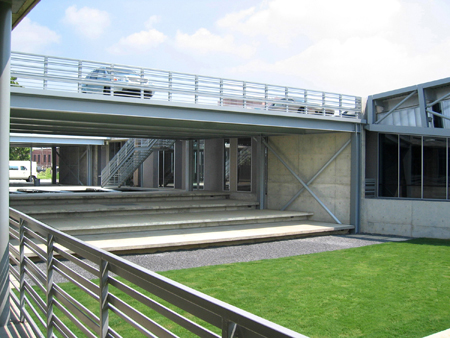
Bridges Center, Memphis
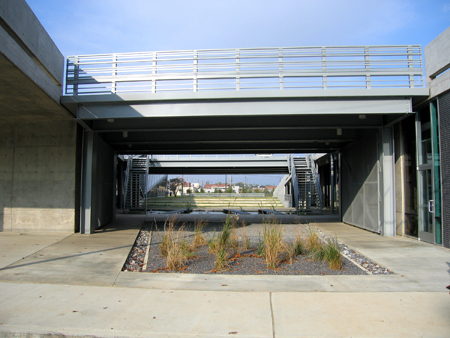
Bridges Center, Memphis
AF: For a while you were directing a graduate architecture program for the University of Tennessee, the University of Arkansas, and Auburn. Why did you end that?
CC: A couple of reasons. The studio shared space with our office, and we were beginning to do more and more work. So, I wanted to take just a couple of years off. During that time, Dan Bennett who had been the dean at Arkansas moved to another school. He was supportive of this program and had helped set it up. Marleen Davis, dean at the University of Tennessee who also helped set up the program, was having funding issues as well. So after two years, when it came time to restart things, neither of them could commit that year, thinking we'd do it next year. At that time, there were still funding issues. As well, we were starting Bridges and very busy, so it was a mutual agreement not to continue the program. I miss teaching in many ways. For the first time in four years, I taught last spring at the University of Arkansas holding the Faye Jones Chair there. Teaching is very rewarding and I hope to continue in some capacity from time to time.
AF: The people that the program attracted to Memphis, have they stayed?
CC: There are several students from the program still here working in the offices. Those talented interns staying in a town the size of Memphis have a real impact. I never expected that aspect of the program. Memphis doesn't have an architectural school here and we suffer because of that. We don't have an opportunity for a school of architecture to feed that type of energy back into the community.
AF: The Pattersons, whose weekend house in Shiloh Falls you designed, commissioned you to do their ob/gyn clinic in Memphis.
CC: Yes, that's right. It's almost a non-building. It sits behind a berm with a garden roof and lots of planting. Surrounded by neo-traditional buildings we chose to let the landscape be the primary expression as one approaches the building.
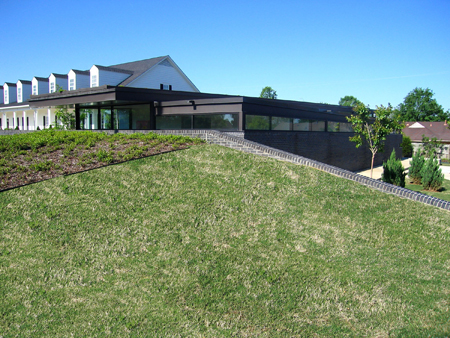
Patterson ob/gyn clinic, Memphis
AF: You wouldn't think of a clinic so connected with nature in such a nondescript generic site right off the expressway.
CC: You know, James and Rush are extraordinary clients. They don't tell us they want this or that in specific ways. Their only request for the clinic was that it somehow calms their patients. They know as doctors that when those patients come in, their blood pressure goes up, they're anxious and nervous to be there. So they asked that we make a design that would help patients that way. For instance, the waiting room is a glass pavilion that looks onto a small water pool and the planted landscape. We also put the entrance farthest from the street so one had the distance to feel separation from the public to a more private realm. Wherever possible in the building, we worked to make a connection with the out-of-doors. In every room you can see the sky. There's a flow-through quality of natural light so the place feels open. Where privacy wasn't an issue, we used full glass and where it was we used clerestories seven feet above the floor. Natural light even comes into the bathrooms. Along the south side we used a wide overhang with perforated aluminum planks to help control direct south sunlight. What you said about nature and a doctor's office, I believe that connection tends to calm us down, it brings a level of peace, in a way we may not even be conscious of but is nonetheless operating at some level.
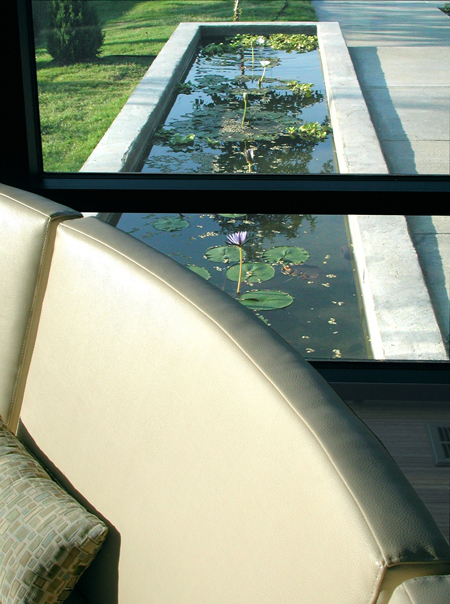
Patterson ob/gyn clinic, Memphis
AF: I really like your sense of humor on the web site where you describe the buildings on either side of the Patterson clinic: "It sits between two other professional buildings of matching colonial facades complete with artificial dormers and mass-produced Georgian columns." You could be just as humorously deadpan about the million-dollar prefab houses surrounding their Shiloh Falls house. How do you feel about seeing your work in such juxtaposition?
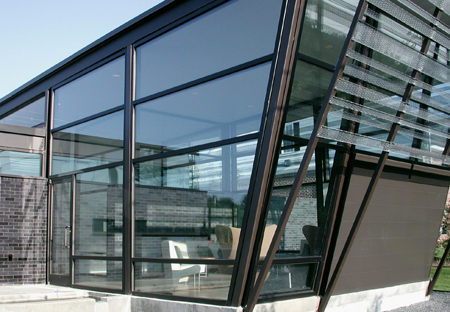
Patterson ob/gyn clinic, Memphis
CC: In many ways it makes a more interesting relationship. The fact that we sit between the two neo-traditional buildings gave us the direction of making a non-building. It seemed superficial to design an expressive modern structure that attempted to compete. Making a setting that, when mature, will feel more like a pocket park was a direct response to the clinic's surroundings. After all, these buildings are all around us in our landscape. It's inevitable that we come in contact with them and as architects respond to them.
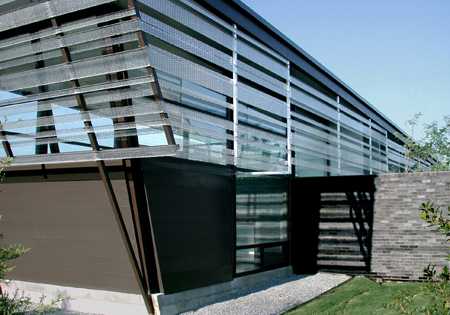
Patterson ob/gyn clinic, Memphis
AF: I'm thinking of your career and the alternation from socially conscious projects that, in particular, have addressed issues of poverty and affordable housing, to private residencies for people who are extremely wealthy and sophisticated, and often quite culturally engaged. Your patrons in Memphis, the Patterson brothers, are both art collectors and major supporters of arts organizations in the city. James Patterson co-founded the non-profit contemporary art space in Memphis, Delta Axis with its new Powerhouse gallery whose renovation you designed. Rushton is on the Board of the local Brooks Museum.
CC: Yes, that's true. The family that commissioned us to design their Texas ranch house have a phenomenal art collection of painting and drawing. The wife was chairman of the Dallas Art Museum and is currently involved in a couple of architectural projects, one that Rem Koolhass is doing. And you mentioned the Pattersons. Clients like that tend to be very sophisticated and knowledgeable about architecture and art.
AF: Because Sam Mockbee was so identified with the Rural Studio, people didn't tend to consider his involvement in these really interesting private residences.
CC: Yes, that's true too. Mockbee was challenged about those clients on occasion, and he said, "You know, I'm like Robin Hood. I steal from the rich and give to the poor." That was a humorous comment meant as irony of course. What we found in working with our more fortunate clients, though, was their unabashed philanthropic attitude towards those in need. Without exception they shared their wealth in many important ways. In the end, designing projects for people of different economic brackets is not dissimilar, when our interest is in how people are in the world.
AF: The residential designs suggest that your clients are extreme individualists.
CC: And the result is that their houses are idiosyncratic.
AF: The design principles of projects like Bridges and the ob/gyn clinic and these private residences, with their different purposes, nevertheless seem very fluid and consistent. Your work provides a certain drama for a range of types of buildings, from Bridges, to the ob/gyn clinic, to private retreats. I think of what a house cantilevered off a cliff, thrusting out twenty feet over a void, signifies in terms of the needs of an individual, or family, the need perhaps to experience nature in a heightened, but isolated way, whereas Bridges uses similarly exciting and dramatic design to pull together a community.
CC: Since you mentioned that cantilevered house, it's not designed with artistic expression as its primary focus. It's about the specifics of the site and the requirements of the program. On the Alaska house, they needed a weekend home for their extended family. The property is not very large and fronts Highway 1, which, particularly in the summer, is heavily trafficked, full of campers and trucks. So the family had little way of getting privacy on that tight site. Coupled with that, when the house wasn't being used, they wanted security where they wouldn't be broken into when they weren't there. To accomplish these goals, we kept pushing the house down, so that you didn't see it from the highway; it became concealed that way. The earth acted as a shield for highway noise. And at the same time, we kept pushing the house out until it became "airborne," in the way it broke free of the land. Security became an inherent part of the scheme since nobody can get into the house when it's locked down unless they fly. The main condition, though, that drove the design were the extraordinary views across the Cook Inlet. It faced two active snowcapped volcanoes.
AF: At the same time it looks so insecure, so spectacularly precarious.
CC: Precarious is true, and I guess that's the interesting thing about it. Once inside, that quality is further promoted by three large rectangular openings in the floor and roof. These are surrounded by window walls so from the inside you look down the 250 feet, with the sense that you are hanging over the edge and looking out toward the inlet and across. These reinforce the fact that the building is detached from the earth, part of the experience of being there in response to the peculiar aspects of the site, the steep slope, the ocean below, as well as the surrounding environment. Though precarious, each architectonic move adds up to something that fits only that site and nowhere else.
AF: And the Colorado house?
CC: The Colorado house is somewhat different but, at the same time, has similar qualities. It's a steeply sloping site as well but doesn't have the precarious quality of hanging off. Again, it responds as a bar. Both buildings are simple bars; Alaska is one; Colorado has four. We took those bars and followed the slope of the mountain, little excavation using what we found. As each bar stepped back because of the slope, it overlooked the level below. These areas open to the sky became decks for vegetable gardens, a swimming pool and a garden roof. That partially grew out of the owners' desire to have gardens where deer wouldn't come up and eat all their vegetables; that had happened in their earlier garden and they asked for a clever way to avoid that. There was also the issue of separation, part of the house was to be used as an office where out-of-town visitors would do business and perhaps stay overnight. This needed to separate from the main living quarters so the configuration of the bars took care of that need as well.
AF: These houses seem to satisfy that need for privacy in an almost monastic way. Do you think about what it means that the clients you've attracted and even the sites they own when they come to you, have this feeling of being dramatically on the edge? You talk about pushing down and out. It seems to have been necessary to have pushed to an extreme end, literally, to the edge of a cliff or up a mountain gorge, to get privacy, to leave the public sector. It means to go a distance, to be alone with the elements, isolated as loners and iconoclasts.
CC: That's fascinating, though I don't think of it that way. These projects are about the experience of the built space and the experience of the site. I know it's easy to read metaphor into any work of architecture. When people describe that, I understand it's legitimate from their point of view, but as a basis of designing our buildings it's more about the full-lived experience of being the world, in that particular constructed space at that time and how a person responds to that. It's not about anything outside that.
AF: What's that long trough about in the house in Texas?
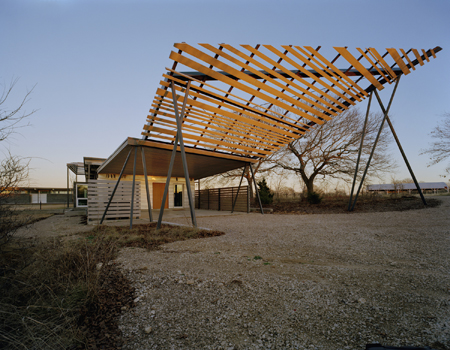
Texas Twister, Rey Rosa Ranch, TX
CC: We had been working for about two years with the ranch owners on the design of a large weekend residence overlooking their lake. It was going to cost something in the neighborhood of four million dollars. While this design was underway, they commissioned us to do a smaller house for the ranch's foreman and his family. It was to be a modern work with architecture. They were giving this home as a gift to the foreman, no rent no payments. So those drinking troughs were for the ranch foreman's horses he'd ride every day. After the foreman's house was under construction, the wife (owner) walked through the project. She hadn't visited until it had been up and framed and the windows installed. And she said, "I love this. I love the light, everything about it. Why don't we take this house and build the foreman another house?" Truthfully, the foreman's family wasn't so keen on the design anyway; they were looking for something more like a log cabin with big pitched roof. The husband (owner) who had been prepared to spend four million on the larger house was instead now looking at spending only one million, so he said, "Sure that's great." They both realized the smaller home would suit their needs and give everything that was planned in the larger home. So we went back and added a two- bedroom, detached wing to accommodate more guests. Fortunately, we hadn't started finishes inside. That completely changed when they took the house over. But about the horse troughs, they were amended to become suitable for birds since the ranch owners are avid birdwatchers. A very shallow concrete pad below the trough was added so birds could have their baths in half an inch of water.
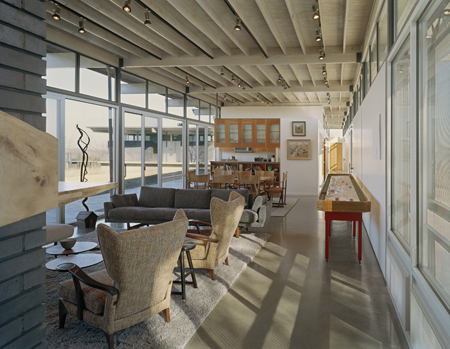
Texas Twister, Rey Rosa Ranch, TX
AF: The troughs have this long narrow thrust that I associate in your work with walkways mostly, that seem like processional spaces, with a kind of ceremonial drama about them. I think of entrances, like the 100-foot-long covered walkway, or "skywalk," as you refer to it, that spans a space between a Rocky Mountain meadow and the four cast-in-place stepped concrete bars that support the Eldorado Canyon House in Colorado. You use catwalks, as in the Shiloh Falls House, which can also seem like gangplanks. There's a sense of pageantry, or ritual almost, associated with a narrow extended pathway. All those things invoke for me the idea of a ship captain, or astronomer, or metaphysician, somebody "out there" with the elements. I used to think of the long corridors and outdoor platforms of your houses with Mockbee, such as in the Barton House in Mississippi, as quoting the southern vernacular of a loading dock or a verandah, and now my associations are more nautical, like decks on a ship with a captain at the prow, facing the elements.
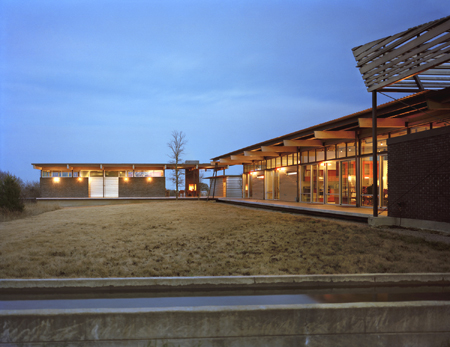
Texas Twister, Rey Rosa Ranch, TX
CC: Interesting that you say nautical because we have used the word "broadside" around the studio, like an old frigate firing a broadside. There is that relationship. You see it in the Texas house. I like hearing what you see, those theatrical effects. I never think of it that way. In that house the south side is very closed off. There are perforated metal screens along the south side which can be rolled back and forth to partially shield the hot Texas sun. We opened the house to north onto a line of trees. With the water trough where it is, we have an enclosed area, the only manicured area of buffalo grass for the grandchildren's play yard. The long length of the house parallels the tree line and allows for windows and sliding doors from every room. This layout gives wide views out. So by having each room with a door to the sitting porch overlooking the lawn, that the house is long and spread out is very practical. It wasn't intended to have the metaphorical qualities you talked about. As mentioned earlier, we don't set out to design the projects with that in mind.
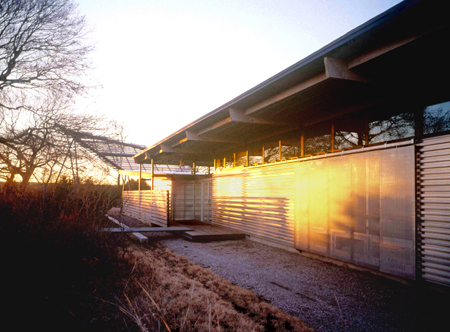
Texas Twister, Rey Rosa Ranch, TX
AF: You don't have thoughts about why you happen to be the architect for dramatic sites and projects like that? In terms of your own position in society, your own private needs? For, as a progressive Southern architect, you live in a certain isolation.
CC: Yes, very isolated. I used to think of it as a hindrance, but now in a stranger way, it's an asset. Because, if nothing else, it's considered a peculiarity that we stay here in Memphis. I'm not saying it makes the practice easier, but it gives a decidedly different perspective from being in New York or LA. Perhaps the isolation tends to make what we do a little more eccentric. We're not as apt to follow what goes on somewhere else. By the way, we're not doing as many buildings in the landscape right now. We're doing one house on the Olympic peninsula west of Seattle. What we've been focusing on for the past couple of years is urban infill housing in downtown Memphis. We like being part of bringing folks back to already established urban areas. For every additional apartment downtown, that helps alleviate one suburban home, slowing sprawl and reducing automobile dependence. We have underway or just completed about 100 new residences close to the Mississippi River. Some of that is in recycled warehouse buildings which have been converted to lofts. We finished one new work just a couple of months ago, a small 8-unit project close to Bridges. And then we're designing two other new projects right in the heart of downtown. One is for an artist, Pinkney Herbert, on Main Street where a building recently burned. Another is close by where an older building had to be razed a few years ago because of its structural instability. There are five townhouse units there. In that project we're utilizing a "living wall" that will act as a cleansing screen for carbon dioxide and other pollutants you find in the city. It's a 25-foot-tall trellis running the length of the building with Virginia creeper and trumpeter vine. Another reason we're using it is because the project's windows are 16 feet away from its neighbor across the alley. The living wall will help shield views and give more privacy. Not only as a privacy screen, it gives a sense of being connected to the natural, albeit one that's decidedly artificial.
AF: You're working more with landscape architects now?
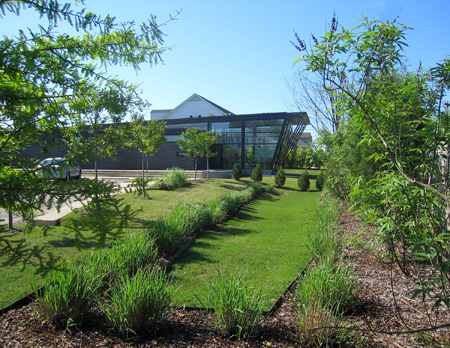
Patterson ob/gyn clinic, Memphis
CC: With the Patterson clinic we worked with Ed Blake who's a great designer from Mississippi. To make the building more connected, so it's integrated into the site rather than an object on the site, we relied on a strong presence of landscape. We worked so that the clinic rose out of the earth but was still integrally connected with it. The aim is that the building and the site are really one, almost indistinguishable. That took the special ability of a good landscape architect like Ed. We hope for more commissions where we can explore that. In our urban work we're trying to integrate our designs into the built landscape so that they're appropriate neighbors but, at the same time, they have a distinctive quality that enhances life in the downtown area. In each project we undertake, we want to add to the community, to give something more. Just like the living wall that is for the residents in their homes, they are as much for the city at large. We are conscious of what we do as giving to the community. And that makes us work a little harder to get it right.